This post is divided into three parts: this section covers the houses built by the sons of Sir Nicholas Bacon (1510-79) and their descendants; part 1 contains the introduction to the family and the descriptions of the houses built by the first Sir Nicholas Bacon, kt.; part 3 the biographical and genealogical details of members of the family.
Culford Hall, Suffolk
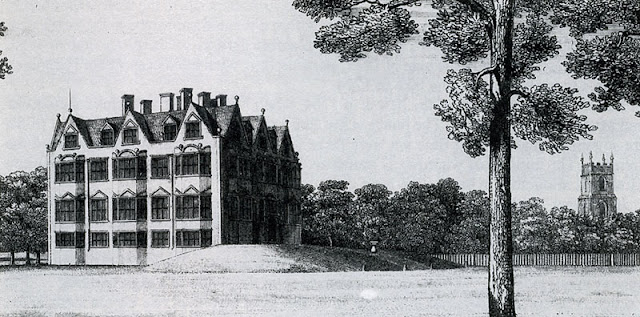 |
| Culford Hall: the Elizabethan house built for Sir Nicholas Bacon in 1586-93. |
In 1586, after years of legal disputes, Sir Nicholas Bacon (c.1543-1624), 1st bt., finally gained peaceful possession of the Culford estate, which his father had bought in 1540. By 1593 he had built a new house, probably on the site of the previous manor house. His new building appears in later illustrations as a tall, compact, square house, of three storeys plus gabled attics, with dormers between the three gables on each face of the building. The ground floor is perhaps better described as an exposed basement, and had lower proportions and smaller windows than the first and second floors. Under each gable was a three-storey canted bay, with a band of glazing wrapping round the whole width of the bay on each floor. The first-floor windows were decorated with triangular pediments and the second-floor windows with segmental pediments, and not content with placing these on the flat front face of the bay, the architect placed matching half-pediments, dying into the wall, above the windows on the canted faces of the bay. This could be seen as a naive use of the classical forms as decoration, but combined with the strict symmetry and the non-traditional form of the building, I think it should be read as as a Mannerist playfulness. It would be fascinating to know how the house was laid out internally, but unfortunately the ground plan does not seem to survive. A new park was formed at Culford at the same time as the house was built, and the whole estate was then passed on to Sir Nicholas' youngest son, Sir Nathaniel Bacon (1585-1627), kt., who was an amateur painter and a keen botanist. He created elaborate gardens around the house, and in 1624 made a 'great pond' in front of the house.The house seems to have survived largely unaltered until the end of the 18th century (although it is possible there were unrecorded internal changes), but more was done to alter the gardens, where there was a new canal in 1698. The 4th Baron Cornwallis extended the park, and his son, the 5th Baron and later 1st Earl Cornwallis, brought in Thomas Wright of Durham to remodel the grounds in 1742-45. He designed a Doric temple for the park, but his chief recommendations seem to have involved replacing the formal canals to the south of the house with a more fashionable serpentine sheet of water and removing the formal parterres around the house.
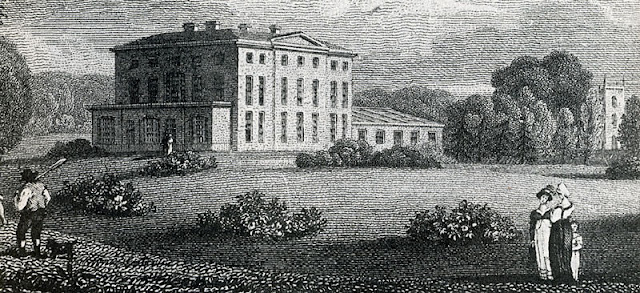 |
| Culford Hall: the house as remodelled by Samuel Wyatt in 1790-96, set in a landscape by Humphry Repton. |
In 1790-96 the 2nd Earl and 1st Marquess Cornwallis (1738-1805), remodelled the house at Culford to the designs of Samuel Wyatt. The basic form of the square Elizabethan house was retained, but Wyatt removed the Tudor bay windows, clad the red brick exterior of the house with white mathematical tiles, and added a large curved bow rising into a semi-dome on the north front. He also roofed over the central lightwell of the house to make space for a toplit staircase, and added low new wings in white brick. The south and west fronts of his house can still be seen: the south front is of seven bays and two-and-a-half storeys, with a central three-bay pediment, while the west side elevation is of five more widely spaced bays. At the same time, Humphry Repton improved the setting of the new house by redesigning the lake, opening up prospects to distant objects of interest and building new kitchen gardens (his Red Book making these proposals is now at the Morton Arboretum in Lisle, Illinois (USA)). In 1803, Thomas Leverton supplied designs for lodges, though it is not clear if these were built, and in 1804 a cast iron bridge, to a design which Samuel Wyatt patented in 1800, was built across Repton's lake. Repton also proposed creating a new entrance drive so that the house was not approached down the village street, but this was not done until after 1817, and not to his designs.
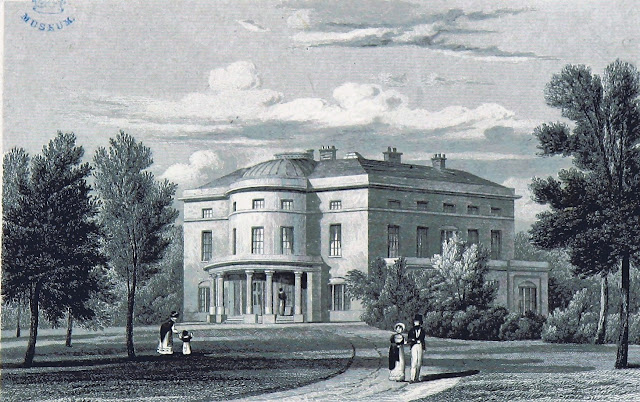 |
| Culford Hall: engraving from Neale's Views of Seats, 1818, showing the bow on the north front and the semi-circular portico added by George Wyatt, 1806-08. |
Immediately after the 2nd Marquess inherited in 1805, he seems to have turned the house round so that the north side became the entrance front, and in 1806-08 he added a new semi-circular Ionic porch, designed by George Wyatt, to the domed bow on that front. This seems to be George Wyatt's earliest recorded commission after leaving his uncle James Wyatt's office, and either James or Samuel Wyatt may have recommended him for the job; he worked again for the 2nd Marquess in 1815 at Brome Hall.
 |
Culford Hall: the south front with the colonnade of 1828, photographed c.1890.
Image: Bury St Edmunds Past & Present Society, Spanton-Jarman Collection. |
After the estate was sold in the 1820s, a large giant colonnade was built in front of Wyatt's facade in 1828. The architect for this does not seem to be recorded. During the long ownership of the Rev. E.R. Benyon in the mid 19th century little seems to have been done to the house, although there was a great deal of building and improvement on the estate, but after the 5th Earl Cadogan bought the house there were further changes.
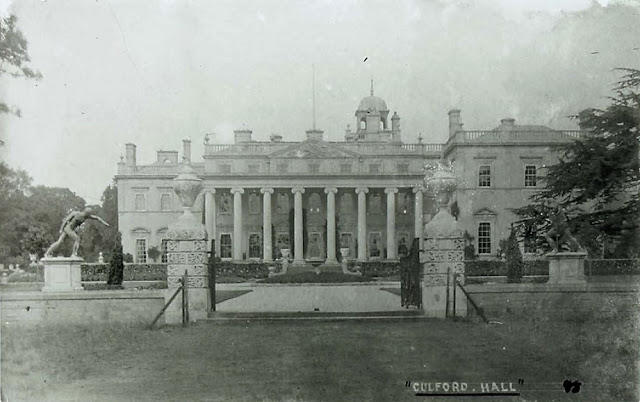 |
| Culford Hall: south front after the additions of 1894-96. Image: Historic England [BB81/2406] |
 |
| Culford Hall: the north front as it is today, remodelled by William Young in 1894-96. |
In 1894-96 Lord Cadogan brought in the Scottish architect, William Young (1843-1900), who made grandiose additions to the north and east sides of the Wyatt house is a rather eclectic Italianate-Renaissance style. They include an asymmetrically-placed tower and a large porte-cochere. There were further changes in 1904, when a large winter garden was built (now demolished).
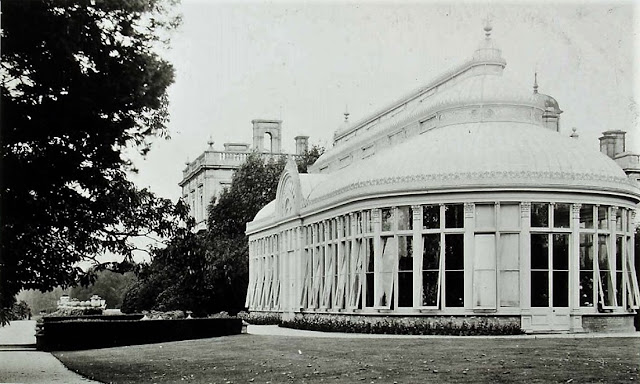 |
| Culford Hall: the winter garden built in 1904 and now demolished. Image: Historic England [BB81/131] |
Inside, most of Wyatt's interiors are said to survive, with fine ceilings and chimneypieces in the main ground floor rooms, and original bookcases in the library. The three-storey staircase has a coffered dome with glazed centre and stucco work almost certainly by Joseph Rose. Lord Cadogan's new rooms are, by comparison, blousy and rather commonplace, although his new hall has a painted frieze that seems to have come from Caversham Park, the Cadogan seat in Berkshire, and may therefore be by Pellegrini, c.1719.
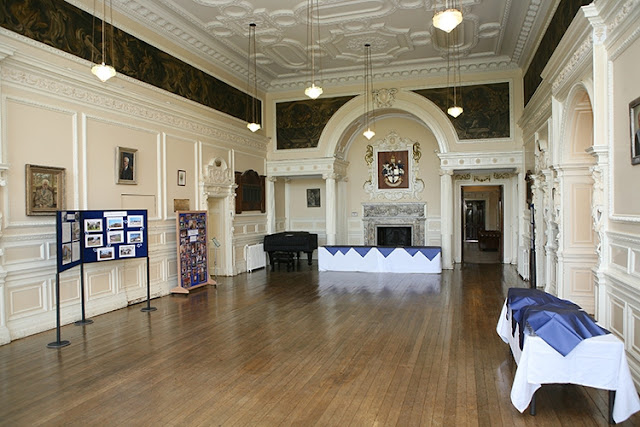 |
| Culford Hall: the entrance hall, with the frieze believed to come from Caversham Court and attributed to Pellegrini. |
After the death of the 6th Earl Cadogan in 1933, the 11,000 acre estate was broken up, and the Hall was purchased as new premises for the East Anglian School for Boys (now Culford Hall School). Additional buildings for the school have largely been kept away from the main house, except for the regrettable Centenary Hall, which replaced Wyatt's service wing in 1980. A new headmaster's house was built in 1936, and the Wyatt dining room chimneypiece, which has three inset Wedgwood plaques, was taken there from the main house.
Descent: Crown sold 1540 to Sir Nicholas Bacon (1510-79), kt. and 1541 to Christopher Coote, the sitting tenant, who were left to dispute ownership until 1586 when Sir Nicholas Bacon (c.1543-1624) gained possession; to son, Sir Nathaniel Bacon (1585-1627); to widow, Jane, Lady Bacon (d. 1659); to son, Sir Nicholas Bacon (d. 1660), kt.; to half-brother, Sir Frederick Cornwallis (1611-62), 1st bt., later 1st Baron Cornwallis of Eye; to son, Charles Cornwallis (1632-73), 2nd Baron Cornwallis; to son, Charles Cornwallis (1655-98), 3rd Baron Cornwallis; to son, Charles Cornwallis (1675-1722), 4th Baron Cornwallis; to son, Charles Cornwallis (1700-62), 5th Baron and later 1st Earl Cornwallis; to son, General Sir Charles Cornwallis (1738-1805), 2nd Earl and later 1st Marquess Cornwallis; to son, Charles Cornwallis (1774-1823), 2nd Marquess Cornwallis; to uncle, James Cornwallis (1743-1824), 4th Earl Cornwallis; to son, James Cornwallis (later Mann) (1778-1852), 5th Earl Cornwallis, who sold 1824 to Richard Benyon de Beauvoir; who gave it 1839 to his nephew, Rev. Edward Richard Benyon (d. 1883); sold after his death to George Henry Cadogan (1840-1915), 5th Earl Cadogan; to son, Gerald Oakley Cadogan (1867-1933), 6th Earl Cadogan; sold after his death to East Anglian School for Boys (now Culford Hall School).
Shrubland Hall, Suffolk
The first house on the estate of which anything is known was built in the early 16th century for Sir Philip Bothe alias Booth (d. 1539), and was drawn by Humphry Repton when he made proposals for the improvement of the park in 1789. Repton shows a rambling, partly semi-timbered gabled house, with a two-storey porch that has distinctive flushwork decoration on its ground floor.
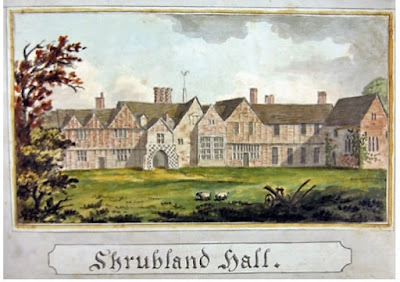 |
Shrubland Hall: the view of the old hall by Humphry Repton, 1789.
Image: Suffolk Archives HA93/14688/3 |
Much of the Tudor Shrubland was subsequently pulled down, and the fragment which remains, consisting largely of the former chapel, now forms the cross-wing of a modest mid 19th century white brick house with neo-Tudor details. The surviving fragment has three-light windows made of terracotta in about 1525, which are decorated with Renaissance classical motifs.
The same mouldings are found on windows in Barham and Henley churches nearby, and terracotta work of this date is to be seen on many tombs and building features across the region. It all seems to emanate from a group of Italian craftsmen brought to England to work at Layer Marney Tower (Essex), who moved north across East Anglia as itinerants when work there was abandoned in c.1523-25; and it is probably not a coincidence that Sir Philip Bothe was related by marriage to the Marneys.
A modest and fairly plain new house was built at Shrubland in 1769-72 to the designs of James Paine for the Rev. John Bacon, on a different site at the far end of the park from the Old Hall which commanded fine views across the Gipping valley and south towards Ipswich.
 |
| Shrubland Hall: James Paine's design for the new house, published in Paine's Plans, Elevations and Sections of Noblemen and Gentlemen's Houses, vol. ii, 1783. |
It consisted of a five bay central block of one a half storeys above a rusticated basement, with a shallow three-bay pediment supported on Ionic pilasters. The main block was linked to lower three-bay service wings with pyramidal roofs and central chimneystacks by quadrant corridors. Although externally so plain, the interior was richly finished with elaborate neo-classical ceilings in the main rooms. At the same time as he was working at Shrubland, Paine was commissioned to remodel Moor Park in Surrey for John Bacon's brother Basil, who had inherited the estate in 1770, and not to be outdone, the third brother, the Rev. Nicholas Bacon, rebuilt the vicarage at Coddenham (now Coddenham House) in 1771: it seems very likely that Paine was his architect too.
On the death of John Bacon at the beginning of 1788 his property passed to his younger brother, the Rev. Nicholas Bacon, who promptly sold the Shrubland estate to Sir William Fowle Middleton (1748-1829), 1st bt., of Crowfield (Suffk). Middleton employed Humphry Repton to improve the park from 1789 onwards, and also replaced Paine's quadrant service wings with two-storey wings with canted bays on the ends in about 1808. More substantial changes were to follow, however, for after the house was inherited by Sir William Fowle Middleton (1784-1860), 2nd bt., he brought in J.P. Gandy-Deering in 1831-33 and later Alexander Roos in c.1838-45, who greatly expanded and redecorated the house. The main entrance was moved from the ground floor on the west side to the first floor on the east side, with the addition of a grand stair to the front door. The west front was extended at both ends by the addition of pavilions beyond the early 19th century wings, and its ground floor was then masked by the addition of a terrace, with a grotto-like entrance in the centre. A seven-bay conservatory with Tuscan pilasters was added to the south front.
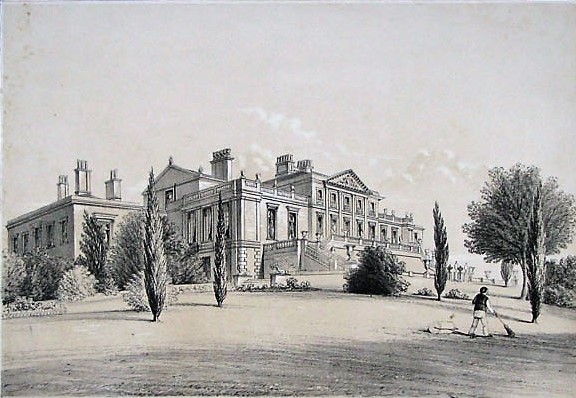 |
| Shrubland Hall: engraving of the house in the 1840s, after the works by Gandy-Deering and Roos. |
Finally, after 1848, Sir Charles Barry was brought in and turned the house into an Italianate palazzo, albeit without wholesale rebuilding. His main addition was to turn the south-west pavilion of the house into an Italianate belvedere tower, but he also replaced Paine's pediments with balustrades and gave the north pavilion of the house a largely rusticated exterior. On the east side of the house he built a massive stone portico, complete with balustrade and Tuscan columns banded with rustication, and possessing its own single-storey wings with arched windows. To complement this grand new entrance, he laid out the entrance courtyard with curved walls and elaborate wrought-iron gates.
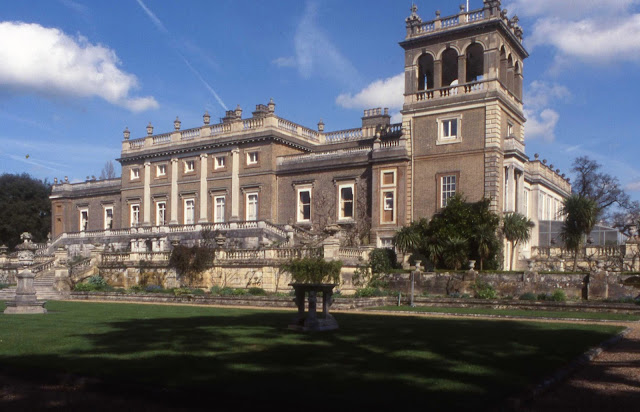 |
| Shrubland Hall: garden front from the south-west in 2004. Image: Nicholas Kingsley. Some rights reserved. |
Inside the house, the wings either side of Barry's entrance hall are richly decorated sculpture galleries with alcoves at each end. The hall leads into a straight staircase, probably designed by Roos, with solid walls and a shallow, coffered, segmental vault. This leads onto a suite of three rooms along the west front which preserve their original Paine plaster ceilings. The fourth principal room (the original drawing room) was truncated to allow for a new corridor that runs north-to-south through the extended house, but which is rather narrow and mean for the grandeur of the rest of the interior. Beyond the drawing room Gandy-Deering or Roos added a gallery (now the Library) with elaborate plasterwork and Corinthian columns, and with a boudoir beyond it opening into the conservatory on the south front. In the opposite direction, to the north, there is an austerely classical dining room and beyond it, in the north pavilion, a suite of bedrooms that includes a room with painted Chinoiserie decoration and another with a tented ceiling. In the basement, Paine's vaulted corridors and Oval Hall survive, with delicate plaster ceilings. His top floor is also largely unaltered, with a central, top-lit circular lobby. It comprised three apartments and a single bedroom: further bedrooms for servants and visitors were in the pavilions.
Humphry Repton's landscape, laid out from 1789 onwards, was one of his earliest commissions and his first job in Suffolk. It was he who recommended preserving the Old Hall as a picturesque object when Middleton had intended to pull it down, and who created a new approach to the house from the south. Much of his scheme has, however, been overlain by later works: first the Fountain Garden, Maze and Swiss Garden (which had the earliest authentic Alpine chalet in England, erected before 1840) created c.1841 by Alexander Roos and Donald Beaton, and then by Barry's axial Italianate landscape cascading down the hillside to the west of the house, which was completed by 1855. The gardens of the two different periods are quite distinct, but are linked together by the Green Terrace, nearly half a mile long.
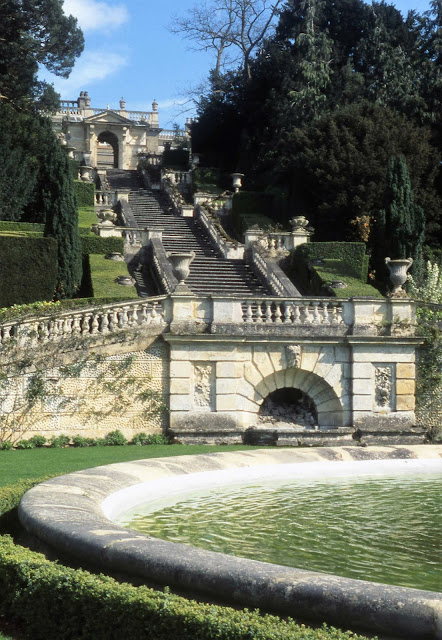 |
Shrubland Hall: The Descent from the terraces to the Panel Garden, designed by Sir Charles Barry, c.1848-55.
Image: Nicholas Kingsley. Some rights reserved. |
Outside the west front, Barry created a second terrace below Gandy-Deering's, with a central flight of steps leading down to the Balcony Garden of 1850-53, which has balustrades on three sides and recesses in the corners. In the middle of the west side is a stone pavilion in the form of a triumphal arch, adorned with an open pediment, female figures, festoons etc., which gives access to The Descent, four straight flights of steps (over 100 in all) terminating in a balcony over a grotto and then dividing. The concept for the garden is inspired by the gardens of the Villa d'Este at Tivoli, and was suggested by Lady Middleton. Once it was completed, work began on the Lower or Panel Garden, where there is a further three-bay arcade on Tuscan columns, with arches at either end with Corinthian columns.
Shrubland Hall passed to the de Saumarez family in the 1880s and was their home until the 1960s, when the 6th Baron opened the house as a health clinic. The family's furniture and collections remained in the house until 2006, when the clinic closed and the contents of the house were sold. In 2010, the estate was sold in 42 lots, with the house being bought by Dr. Muhammed Farmer, whose various business interests, including the British Institute of Technology & E-commerce and Shrubland Royale Hotel have briefly occupied the building. Since the hotel closed in 2015 the house has apparently been unused and the condition of the house and grounds are now the subject of concern.
Descent: Sir Philip Bothe (d. 1539)... Thomas Little or Litton (d. by c.1592); to daughter, Helen (d. 1646), wife of Sir Edward Bacon (1548-1618); to son, Nicholas Bacon (1589-1658); to son, Sir Nicholas Bacon (1623-87), kt.; to son, Nicholas Bacon (1658-97); to son, Nicholas Bacon (1686-1767); to son, Rev. John Bacon (1715-88); to brother, Rev. Nicholas Bacon (1732-95), who sold 1788 to Sir William Fowle Middleton (1748-1829), 1st bt.; to son, Sir William Fowle Middleton (1784-1860), 2nd bt.; to cousin, Sir George Nathaniel Broke-Middleton (1812-87), 3rd bt.; to niece, Jane Anne Broke, wife of James St. Vincent Saumarez (1843-1937), 4th Baron de Saumarez; to son, James St. Vincent Broke Saumarez (1889-1969), 5th Baron de Saumarez; to son, James Victor Broke Saumarez (1924-91), 6th Baron de Saumarez; to son, Eric Douglas Saumarez (b. 1956), 7th Baron de Saumarez, who sold 2010 to Dr. Muhammed Farmer.
Gillingham Hall, Norfolk
The manor of Gillingham (Norfolk) was acquired around 1600 by Sir Nicholas Bacon (c.1543-1624), 1st bt. and given to his eighth son, Nicholas Bacon. The present house was built soon afterwards - about 1612, according to one account, although it was much altered in the 18th century, and few original details survive. The general E-plan form of the west-facing entrance front is, however, early 17th century. The body of the house is of two storeys, but the projecting central porch and the matching projections at either end, rise an extra storey and are topped off with gables with kneelers and finials. These 'wings', if they can be dignified with that name, are set one bay in from the ends of the building. The other surviving 17th century feature is a striking ogee-capped six-storey tower at the rear, the lower three floors of which are square and house an open well staircase, after which the tower turns octagonal. At the top is an ogee cupola. There are other exceptionally tall towers in Jacobean houses (eg. Arden Hall, Bredbury, Cheshire), but that at Gillingham is perhaps the tallest of all. Their purpose is obscure, but is it perhaps significant that the tower commands a view down the lower reaches of the River Waveney?
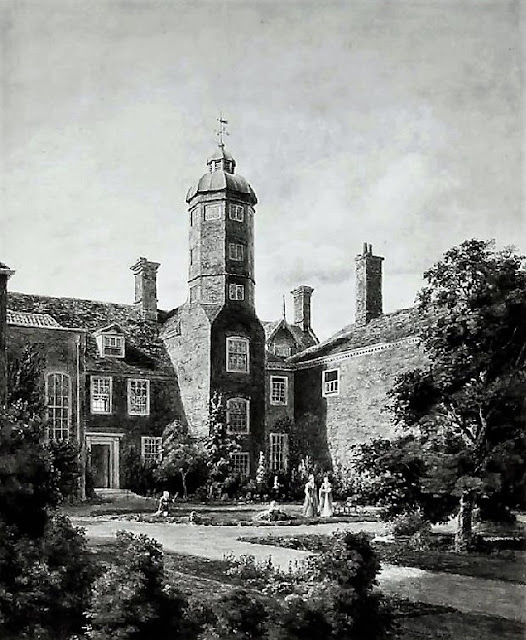 |
| Gillingham Hall: a watercolour by John Varley c.1810, showing the rear elevation and the tall prospect tower. Image: Sotheby's. |
Gillingham Hall seems to have remained unaltered until the time of Sir Edmund Bacon (1692-1738), 5th bt., who inherited in 1721 and probably shortly afterwards built the grand new staircase, with three twisted balusters per step and carved tread-ends, which stands at the rear of the main block. A more radical remodelling seems to have taken place after the marriage of Susan Bacon and Francis Schutz in 1755. All the windows of the entrance front were then replaced with sashes, a new drawing room and a canted bay window were built at the south end of the house, and the service wing at the north end was remodelled. The architect or builder responsible for these works is not known.
In the next generation, John Bacon Schutz (1756-90) died young, leaving a widow and one daughter. His widow was responsible for improvements to the park, bringing in a young John Claudius Loudon (1783-1843), who made two alternative proposals for improvements in 1812. Mrs. Schutz eventually carried out a scheme involving elements of both proposals, moving roads to expand the park, planting shelter belts and creating a fine lawn in front of the house, where previously it had been crowded in by walls and elaborate wrought iron gates. Mrs. Schutz also brought in the artist John Varley, who came as drawing tutor to her daughter, Harriet (who became a very competent artist in her own right). But while he was at Gillingham, he made a drawing of the rear of the hall, which shows the tall tower rising above a garden in which Mrs Schutz and her daughter are taking the air.
 |
| Gillingham Hall: the house from the south, showing the mid 18th century additions to the house and the new domed conservatory built in 2008. Image: Ray McCleery. |
The house remained with descendants of the Bacon and Schutz families throughout the 19th and 20th centuries. In 1889 it came to the Roman Catholic Kenyon family, who built a handsome Italianate Catholic chapel in the grounds. In 2000, the estate was sold to an Arab owner who established a stud farm here, but who sold the estate five years later to Edward Haughey (1944-2014), Baron Ballyedmond, the wealthy owner of a pharmaceutical company in Northern Ireland. Lord Ballyedmond, who was born in the Irish republic, had strong ties to both countries, and became only the third person to sit in the upper houses of both the UK and Irish parliaments, serving as a Senator in Ireland, 1994-2002 and being raised to the peerage in 2004 as Baron Ballyedmond. In 2008, he remodelled some areas of the house and constructed a large new conservatory terminating in a domed pavilion, which is a handsome addition to the south side of the house.
Descent: sold c.1600 to Sir Nicholas Bacon (c.1543-1624), 1st bt., who gave it to his son, Nicholas Bacon (1583-1641); to son, Sir Nicholas Bacon (1623-66), 1st bt.; to son, Sir Edmund Bacon (c.1660-83), 2nd bt.; to brother, Sir Richard Bacon (c.1663-85), 3rd bt.; to brother-in-law, Sir Henry Bacon (1644-86), 3rd bt.; to son, Sir Edmund Bacon (1672-1721), 4th bt.; to son, Sir Edmund Bacon (1692-1738), 5th bt.; to son, Sir Edmund Bacon (1725-50), 6th bt.; to sister, Susan (c.1728-86), wife of Francis Matthew Schutz (1729-79); to son, John Bacon Schutz (1756-90); to widow, Elizabeth Schutz (d. 1847); to daughters, Susan Elizabeth Schutz (1784-1853) and Harriet, wife of Lord George Beresford (1787-1860); to the latter's daughter, Elizabeth Caroline (1810-89), wife of Henry Eden (1796-1888); to nephew, John Kenyon (1843-1914); to son, Joseph Robert Kenyon (1883-1971)...sold 2000... sold 2005 to Edward Haughey (1944-2014), Baron Ballyedmond; to widow, Mary, Lady Ballyedmond.
Earlham Hall, Norfolk
A complex and much altered house, with a 16th century core, which may have consisted of a tall narrow range of two storeys with gabled attics, aligned east-west. It was remodelled for Robert Houghton in about 1642, the date on the west front, where two shouldered gables are preserved. An aerial view of the house suggests that at this time it became a fairly traditional C- or E-plan manor house, with wings projecting to the north, and that arrangement has conditioned later developments. The south front has a complex history, but the lower two storeys of the five bay centre seem fairly clearly to belong to alterations for Waller Bacon in the early 18th century. The shallow canted bays to either side belong, however, to later in the 18th century, and are perhaps of the same date as the centre of the north front, the north-west wing with its canted bay to the west, and the single-storey pavilion which projects at the south-west corner of the house. The matching library pavilion, at the south-east corner of the house, is, however, an addition of 1908 by Edward Thomas Boardman for Reginald Gurney, and the shaped gables on the south front were added then too. Inside, most of the interiors are 20th century, but there is reused panelling in the entrance hall, a reconstructed 17th century plaster ceiling and a splat baluster staircase. The south-west pavilion has 18th century panelling but a 19th century neo-Jacobean ceiling.
 |
| Earlham Hall: the south front in 1819. |
After the house was acquired by the City Council in the 1920s it was used as offices, and then during the Second World War as accommodation for nurses and later as a temporary maternity hospital. In 1963 the house was leased to the University of East Anglia, and Theo Scott converted it into administrative offices. In 1977 it became the home of the University's Law School, and the University purchased the freehold in 2010. Routine survey work then revealed structural problems caused by the addition of the shaped gables and for a time it was feared that the south front might collapse. A major restoration costing £8m was undertaken, and the Law School returned to its home in 2014.
Descent: Robert Houghton (fl. 1642); sold 1657 to Thomas Waller; to daughter, Elizabeth, wife of Francis Bacon (d. 1679); to son, Waller Bacon (c.1669-1734); to son, Edward Bacon (1712-86); to widow, Elizabeth Bacon (d. 1793); to Bacon Frank (d. 1812) of Campsall Hall (Yorks WR); to son, Edward Frank; to son, Richard Bacon Frank (d. 1832); to son, Frederick Bacon Frank (1827-1911); to widow, Mary Bacon Frank, who sold 1924 to Norwich City Council; leased 1963 and sold 2010 to University of East Anglia. The house was let to the Gurney family of Quaker bankers from 1793-1912.
Garboldisham Old Hall, Norfolk
In 1627, Thomas Howard, 14th Earl of Arundel, sold the demesne lands of Garboldisham away from the manor to Framlingham Gawdy, and it was probably he who built a new house called Garboldisham Hall (later Old Hall) in the 1620s. The new house was much altered in the 18th century and its original appearance does not seem to be recorded, but it was probably a fairly standard C- or E-plan two-storey manor house with long projecting wings, as its later appearance suggests.
 |
| Garboldisham Hall: the entrance front in 1926. Image: Historic England AA56/2699. |
In 1702, when Sir Robert Bacon, 5th bt., sold Redgrave Hall (Suffk) to clear his debts, he purchased Garboldisham with part of the money left over and made it his main home. He died in 1704, and it was probably his son, Sir Edmund Bacon, 6th bt., who was responsible for a major remodelling of the house in the early 18th century. 20th century photographs show a hipped roof with dormers behind a later parapet, and the interiors included a fine staircase with twisted balusters, much bolection-moulded panelling, and one room with a shell niche, all probably of c.1700-20. The original windows were replaced by 12-over-12 pane sashes with thick glazing bars at this time, and some of these survived into the 20th century.
 |
| Garboldisham Hall: the entrance hall in 1926. Image: Historic England AA56/2710 |
 |
| Garboldisham Hall: the staircase in 1926. Image: Historic England AA56/2712 |
After the death of Sir Edmund in 1755, his daughter Letitia sold the estate to Crisp Molineux (1730-92), who had returned home with a substantial fortune made by his family in the West Indies in 1754. He made further changes to the house, including the replacement of most of the early sash windows with thick glazing bars with lighter 6-over-6 pattern windows; the construction of a parapet to partially conceal the roof; and the provision of a decorative super-arch over the first-floor windows in the ends of the wings. In the early 19th century Crisp Molineux-Montgomerie (1780-1850) let the house to tenants (including the Marquess of Blandford, who was living here in 1830-32) and it was probably the tenants who inserted large tripartite windows into the ground floor of the ends of the wings and the side elevation of the house.
In the late 1860s, Cecil Thomas Molineux-Montgomery (1846-1900) made an advantageous marriage to Eleanour Lascelles of Harewood House (Yorks WR), and the young couple built a new house (known as Garboldisham Manor), on a nearby site, to the designs of George Gilbert Scott jr. Almost as soon as they have moved to the new house, the family's income from their estates in St Kitts and Norfolk went into steep decline, due to increased labour costs in the plantations and the Agricultural Depression at home, and they were forced to move back to the Old Hall; the new Manor was then let and later sold (it was demolished in about 1955). The Old Hall continued to be the family home until Sybil Molineux-Montgomerie died in 1932. Her only daughter, Rosemary (d. 1979), sold the house in 1934 with about 100 acres, but retained the rest of the 2,000-acre estate until 1944.
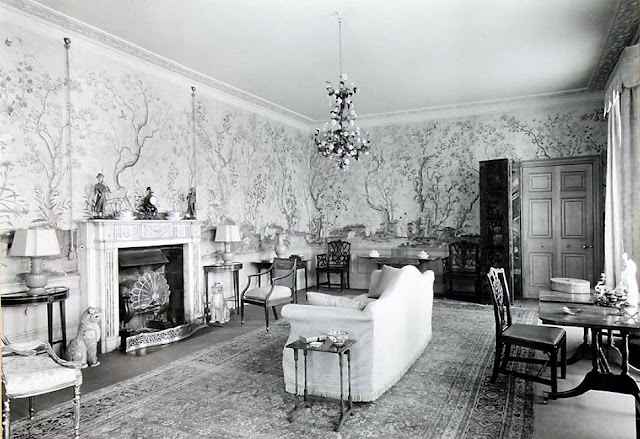 |
| Garboldisham Hall: the drawing after redecoration in the early 1930s. Image: Country Life. |
The house was bought by C.W. Woodall, and a comparison of photographs from the 1920s and 1930s shows that he redecorated and furnished the house in a much simpler manner. In particular he altered the drawing room, where an Adam-style chimneypiece and a Chinese wallpaper were installed. In 1936 he sold the estate to Lancelot Gray Hugh Smith (d. 1941), brother of Lord Bicester, who was a friend of the royal family, and Queen Mary and Queen Elizabeth visited him here in 1938. When he died, the house was left to his nephew, Esmond Charles Baring (1914-63), who sold it in 1947, when he bought Abbotsworthy House (Hants). The house changed hands again in 1951, when it was bought by a local medical officer of health, Dr. R. McCurdy, who lived in part of it and divided the rest into flats.
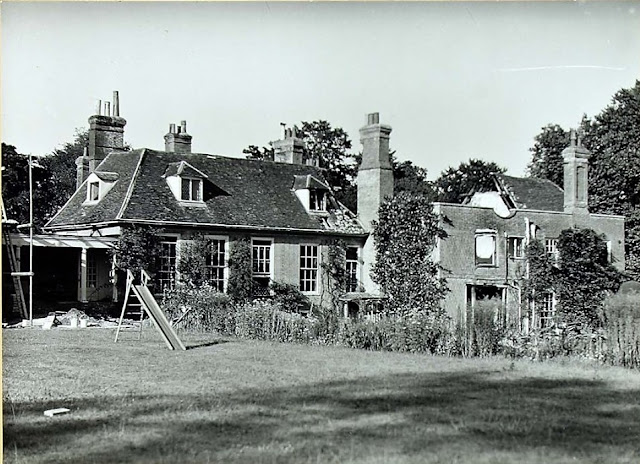 |
| Garboldisham Hall: the side elevation of the house after the fire in 1955. Image: Historic England AA56/94. |
In March 1955 the house was badly damaged by fire, but although newspaper accounts stress the drama of this occasion (which took place in a blizzard), photographs suggest that the real fire damage was confined to one part of the house, while other areas, such as the great staircase, were almost unaffected. It is not clear if the building was insured, but if the fire had happened nowadays, the building would certainly have been restored. In the different climate of the 1950s, the whole building was taken down later that year except for a small fragment which became the kernel of a new house. In recent years, a small new gabled house has been built to the south-west of the old hall site as a replacement main residence to the designs of Chaplin & Farrant of Norwich.
Descent: Thomas Howard (1585-1646), 14th Earl of Arundel; sold 1627 to Framlingham Gawdy (1589-1654); to son, Sir William Gawdy (1612-69), 1st bt.; ... sold 1702 to Sir Robert Bacon (d. 1704), 5th bt.; to son, Sir Edmund Bacon (d. 1755), 6th bt.; to daughter, Letitia, wife of Sir Ayrmine Wodehouse, who sold c.1756 to Crisp Molineux (1730-92); to son, George Molineux-Montgomerie (1759-1803); to son, Crisp Molineux-Montgomerie (1780-1850); to brother, Thomas Molineux-Montgomerie (1788-1855); to son, Cecil Thomas Molineux-Montgomerie (1846-1900); to son, Maj. George Frederick Crisp Molineux-Montgomerie (1869-1915); to widow, Sybil Mary Blanche Molineux-Montgomerie (d. 1932); to daughter, Rosemary Heartsease Beare Molineux-Montgomerie (fl. 1941), who sold 1934 to C.W. Woodall; sold 1936 to Lancelot Gray Hugh Smith (d. 1941); to nephew, Esmond Charles Baring (1914-63); sold 1947 to P.J. Borthwick; sold 1951 to Dr R. McCurdy; burnt 1954 and demolished 1955.
Raveningham Hall, Norfolk
The Castell family acquired the manor of Raveningham (Norfolk) in 1225 and held it until the mid 18th century. Their first home seems to have been a well-preserved moated site to the south-west of the present house, where there is still a water-filled moat, crossed by a 19th century bridge to a central island which now supports some 19th century cottages. The house within the moat may have been rebuilt several times, but nothing is known of its appearance.
 |
| Raveningham Hall: OS 6" map of 1884, showing the relationship of the old and new halls. |
The last heiress of the Castells was Mary, the second wife of Sir Edmund Bacon (1672-1721), 4th bt. of Gillingham Hall. He had died before Mary came into her inheritance, and when she died in 1758 she left Raveningham to her son, Castell Bacon (1713-70). There seems to be no record of him altering the old house at Raveningham.
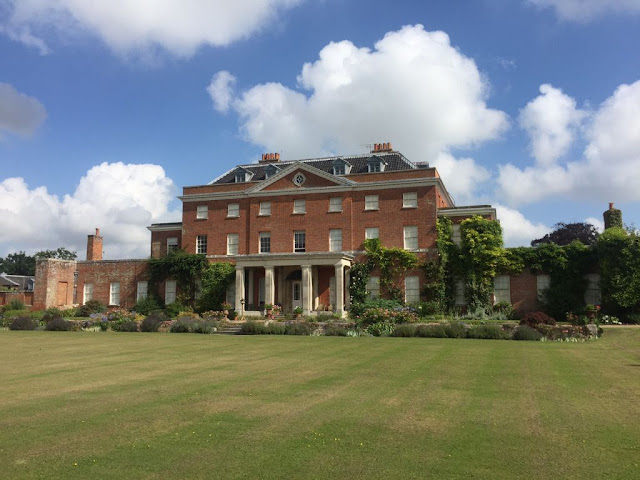 |
| Raveningham Hall: south front of c.1775, with portico, dormers and oculus window added in 1905 by Somers Clark. |
The present Raveningham Hall was built by his son, Edmund (1749-1820), who in 1773 inherited the family baronetcies as 8th and 9th baronets. Soon after coming into the estate, he built a substantial seven-by-five bay brick house, of two-and-a-half storeys, on a new site north of the earlier building. The main south-facing front has a three-bay breakfront with a pediment. To either side of the house, four-bay screen walls led originally to side wings, since demolished. The north front was similar, but with the addition of two two-storey canted bays. The architect is unrecorded, but the house captures an interesting moment when the planning and overall composition of the house are still Palladian, but the forms are neo-classical. Could it be a rare work by Matthew Brettingham junior or William Ivory of Norwich? The park was laid out after 1783 when roads running close to the new house were closed or moved.
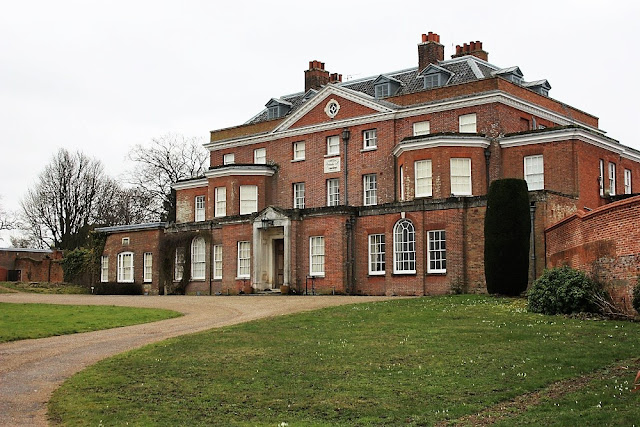 |
| Raveningham Hall: the north front of c.1775, with the ground floor brought forward and one-bay wings added by Somers Clark, 1905. Image: © Raymond Thurlby; stock photo at Pictures of England.com. |
The Raveningham Hall estate descended to Capt. Nicholas Henry Bacon (1857-1947), who at the end of his life succeeded his elder brother as 12th & 13th bt. In 1905, Capt. Bacon engaged George Somers Clark (1841-1926) - not to be confused with his more famous uncle of the same name - to make alterations to the house and gardens. He brought forward the ground floor of the north front to include a porch, added narrow two-storey extensions to the east and west sides, and the three-bay portico of Tuscan columns on the south front. The dormers and the circular window in the pediment on the south front were also introduced by him. He also laid out long south terrace on which the house sits, and designed much of the present garden layout, which was restored after the Second World War by Lady Bacon. Inside he made many changes too, notably the plasterwork in the entrance hall, which has apsidal ends and a shallow groined vault, and the unusual groined vault over the staircase, which rises from fan-like corner pieces and has a big honeysuckle ornament in the centre. The staircase itself, however, is Georgian.
Descent: John Castell (d. 1551); to son, Roger Castell (d. c.1578); to brother, John Castell (d. 1593); to son, Roger Castell (d. 1644); to son, Tollemache Castell; to son, Roger Castell; to son, John Castell (d. 1719); to daughter Mary, wife of Sir Edmund Bacon (1672-1721), 4th bt.; to son, Castell Bacon (1713-70); to son, Sir Edmund Bacon (1749-1820), 8th & 9th bt.; to son, Sir Edmund Bacon (1779-1864), 9th & 10th bt.; to nephew, Sir Henry Hickman Bacon (1820-72), 10th & 11th bt.; to younger son, Capt. Sir Nicholas Henry Bacon (1857-1947), 12th & 13th bt.; to son, Sir Edmund Castell Bacon (1903-82), 13th & 14th bt.; to son, Sir Nicholas Hickman Ponsonby Bacon (b. 1953), 14th & 15th bt.
Thonock Hall, Lincolnshire
The Thonock estate was acquired by Sir Willoughby Hickman (d. 1720), 3rd bt., sometime around 1700, and he moved from the ancient Old Hall in Gainsborough (where his family had lived since 1586) to what was presumably a more up-to-date house at Thonock. Some elements of this building may have been preserved among the gabled outbuildings of a new seven by five bay house of two-and-a-half storeys, built c.1760-70 for his grandson, Sir Neville George Hickman (d. 1781), 5th bt. The panelled interiors of this house seem to have survived relatively unaltered until the house was demolished.
 |
| Thonock Hall: the east front of c.1760 survived almost unaltered until it was demolished in 1964. |
 |
| Thonock Hall: panelled interior of c.1760. Image: Historic England. |
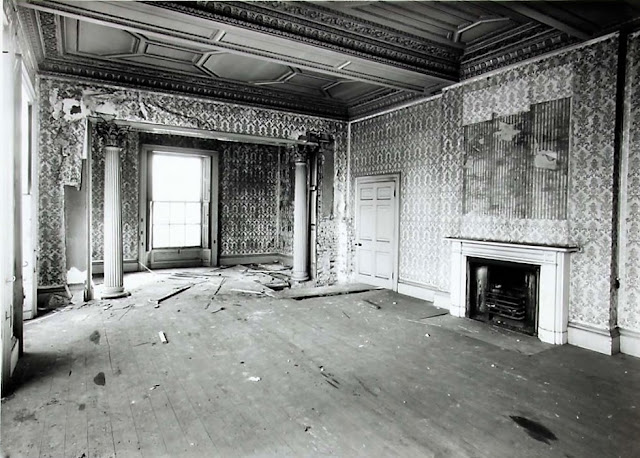 |
| Thonock Hall: the room at the south-east corner of the house, redecorated in the 19th century when the bay window was added. Image: Historic England. |
Sir Neville left no male heirs, and his Thonock and Gainsborough estate descended to his daughter, who 'lived a good deal retired at Thonock Hall' until her death in 1826, when she bequeathed the property to her distant kinsman, Henry Bacon, a younger son of Sir Edmund Bacon (d. 1820), 8th/9th bt. Henry was probably responsible for remodelling the house in about 1830. The whole house may have been refaced, and alternate windows on the seven bay west front were blocked, giving it the appearance of four widely-spaced bays. The entrance, which had presumably originally been into the middle bay of the seven bay house, was moved to an off-centre position below the second bay, and given a porch. On the five-bay south elevation, the ground floor was brought forward in two square bays decorated with Tuscan pilasters, between which a new main entrance was created, also decorated with Tuscan pilasters. The east elevation appears to have been little altered from its 18th century form, although the ground-floor windows were apparently lengthened.
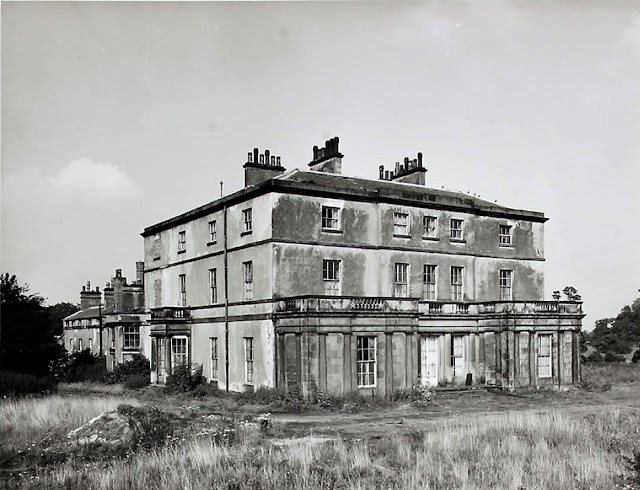 |
| Thonock Hall: the south and west sides of the house, as altered c.1830. Image: Historic England |
In 1872 the estate passed to Sir Hickman Beckett Bacon (1855-1945), 11th/12th bt., who lived in the house until his death but never got around to installing gas, electricity or bathrooms. Sir Hickman was unmarried, and at his death the estate passed to his nephew, Sir Edward Castell Bacon (1903-82) of Raveningham Hall. For him, Thonock was very much a secondary estate, and when he visited he preferred the greater comfort of the agent's house in Gainsborough. Thonock Hall was shut up, and dry rot and woodworm did their worst. In 1964 the decision was taken to demolish Thonock Hall, and the photographs above show it while was being stripped. A golf course was later created in the park, but the family continues to own the estate.
Descent: sold c.1700 to Sir Willoughby Hickman (1659-1720), 3rd bt.; to son, Sir Neville Hickman (1701-33), 4th bt.; to son, Sir Neville George Hickman (1725-81), 5th bt.; to daughter, Frances Hickman (d. 1826); to kinsman, Henry Bacon; to brother, Sir Edmund Bacon (1779-1864), 9th/10th bt.; to nephew, Sir Henry Hickman Bacon (1820-72), 10th/11th bt.; to son, Sir Hickman Beckett Bacon (1855-1945), 11th/12th bt.; to nephew, Sir Edmund Castell Bacon (1903-82), 13th/14th bt., who demolished the house, 1964.
Sources
Burke's Peerage and Baronetage, 2003, pp. 209-11; J.C. Rogers, 'The manor and houses of Gorhambury', Transactions of St Albans & Hertfordshire Architectural and Archaeological Society, 1933, pp. 35-112; Ernest Sandeen, 'The building of Redgrave Hall, 1545-1554', Proceedings of the Suffolk Institute of Archaeology, 1961, pp. 1-31; R. Tittler, Nicholas Bacon: the making of a Tudor statesman, 1976; M. Airs, 'The designing of five East Anglian country houses, 1505-1637', Architectural History, 1978, pp. 58-68; P. Leach, James Paine, 1988, pp. 33, 202, 209-10; Sir N. Pevsner & B. Wilson, The buildings of England: Norfolk - Norwich and North-East, 2nd edn., 1997, pp. 344-45, 675-77; T. Williamson, Suffolk's gardens and parks, 2000, pp. 22, 59-60, 81-82; H. Smith, 'Concept and compromise: Sir Nicholas Bacon and the building of Stiffkey Hall', in C. Harper-Bill, C. Rawcliffe & R.G. Wilson, East Anglia's History: studies in honour of Norman Scarfe, 2002, pp. 159-88; D. Clarke, The country houses of Norfolk: part 1 - The Major Houses, 2006, pp. 90-91; Diarmaid MacCulloch (ed), Letters from Redgrave Hall: The Bacon Family, 1340-1744, 2007; W.M. Roberts, Lost country houses of Suffolk, 2010, pp. 125-29; P. Dallas, R. Last & T. Williamson, Norfolk Gardens and Designed Landscapes, 2013, pp. 378-81; H.L. Meakin, The painted closet of Lady Anne Bacon Drury, 2013, esp. pp. 19-102; University of East Anglia, Ziggurat, 2014/15, pp. 23-26; J. Bettley & Sir N. Pevsner, The buildings of England: Suffolk - West, 2015, pp. 464-66; ODNB articles on Anne, Lady Bacon (d. 1610); Anthony Bacon (d. 1601); Sir Edmund Castell Bacon, 13th/14th bt.; Edward Bacon (1548-1618); Francis Bacon, Viscount St. Alban; Sir Nicholas Bacon (1510-79); Sir Nicholas Bacon (c.1543-1624); http://myweb.tiscali.co.uk/redgravehistory/redgravepark.htm; https://parksandgardensuk.wordpress.com/2016/09/17/sir-nathaniel-bacon-his-kitchen-garden-and-his-cookmaid/; http://hbsmrgateway2.esdm.co.uk/norfolk/DataFiles/Docs/AssocDoc35778.pdf.
Revision and acknowledgements
This post was first published 30 September 2017 and updated 3 March 2019.











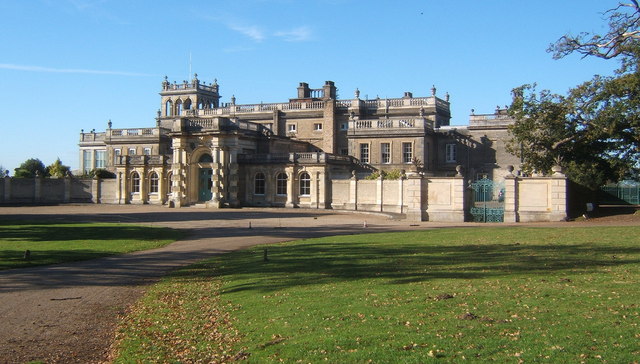






















No comments:
Post a Comment
Please leave a comment if you have any additional information or corrections to offer, or if you are able to help with additional images of the people or buildings in this post.